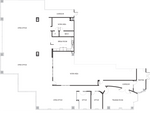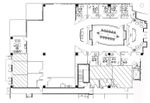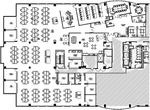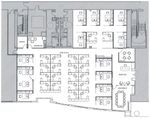3,486 RSF
- Brand new spec suite
- Double door entrance off lobby
- 4 - private offices
- Conference room
- Large open are for workstations
- Break area bar with upper/lower cabinets
- Copy/work area with upper/lower cabinets
- Storage and IT closets

8,049 RSF
- Double door entrance off the lobby
- Beautiful open 14’ ceiling throughout
- Reception/waiting area
- Large training/conference room
- 2 private offices
- Large open area for workstations
- Secured private open area with glass
- Open breakroom with countertop bar
- Lounge or collaboration room
- IT room

19,866 RSF
- Contiguous to suite 300 for up to 53,734 RSF
- Beautiful view overlooking Arbor Park
- 90% open area for workstations
- Conference room
- 2 Small conference/huddle rooms
- 3 Private offices
- Copy/workroom
- Break area
- IT/Data room

33,868 RSF | Full Floor
- Contiguous to suite 200 for up to 53,734 RSF
- Beautiful view overlooking Arbor Park
- Nice built-in reception area
- 1 Executive office
- 5 Private offices
- 2 Large training rooms
- 90% open area for workstations
- Large breakroom on the glass
- Copy/file/work room
- IT/Data room

8,092 RSF
- Double door off the lobby
- Very nice reception area
- Overlooks Arbor Park
- Large conference room
- 2 large offices
- 9 regular offices
- Large open area for workstations
- IT/Data room
- Storage room
- Break room

17,608 RSF
- 8 private offices
- Large open area for workstations
- Large training room
- Large conference room
- 3 small conference rooms
- Collaboration and break out areas
- Large break room
- Copy/work room
- Storage rooms
- IT/data room
- Privacy room
- Overlooking beautiful Arbor Park

7,047 RSF
- Double door lobby entrance
- Reception area
- Conference room
- 13 offices
- Open area for workstations
- Break room
- IT data room



